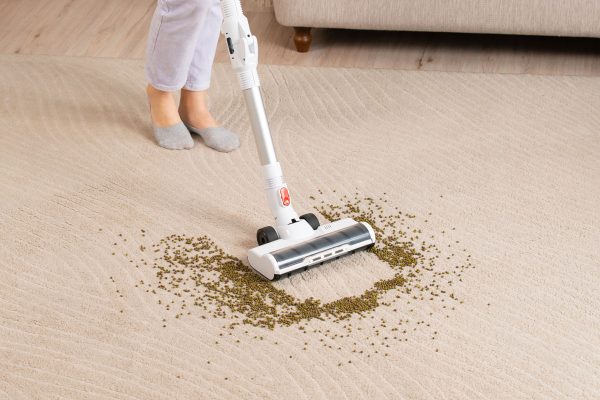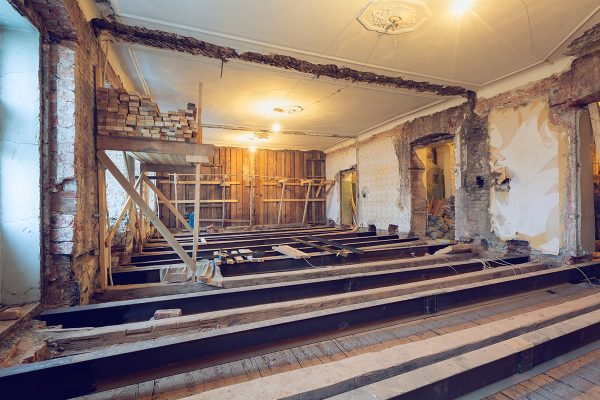Does the floor in your mobile home feel soft and spongy, and do you want to know how to correctly reinforce it? You’ve come to the right place, because we have researched this question and have the answer for you.
There are two ways to reinforce the floor of your mobile home. The first method is to install a new layer of plywood over the old. The second method is to reinforce only the areas that feel soft.
We'll talk about these two methods in greater detail in the succeeding sections. Learn about the advantages and disadvantages of each method in the sections below. Read on!
What Material Is Used In Mobile Home Flooring?
One of the advantages of a mobile home is its structural strength.
A mobile home has its own chassis and its own wheels. This allows the house to be transportable from the time it leaves the factory to whenever you feel like moving it elsewhere.
However, the floor of a mobile home will eventually need reinforcement.
Older mobile home floor designs use particleboard for the subfloor. If you bought an older mobile home and part of the floor feels like you’re walking on rubber, it’s the particleboard that needs replacement.
Newer mobile homes use OSB (oriented strand board) for the subfloor.
OSB is the stronger cousin of particleboard, although both are engineered wood. OSB is made from long wood strands—hence the name. Particleboard, on the other hand, uses smaller chips of wood.
OSB is cheaper than plywood, although it is just as strong.
Additionally, particleboard has a shorter service life, so the soft spots in the floor of a mobile home could be the death throes of the particleboard.
How To Reinforce A Mobile Home Floor
Let’s talk about the two methods of reinforcing a mobile home’s floor, starting with the simplest.
OSB Over Old Floor
The simplest method of reinforcing your mobile home’s floor is to install a new floor layer over the old floor. This is ideal if you have many soft spots or if several areas require intensive repairs.
The advantage of this method is that you will get to reinforce all the soft spots on the floor and cover holes on the floor at the same time. This consumes less time if you have a lot of areas that you need to reinforce versus patching them one by one.
The disadvantage of this method is that it will require a lot of money since you will repair and reinforce the problems of the floor in a single project.
Follow the simple steps below to reinforce the floor of your mobile home.
Preparing The Area
- Remove all the furniture in the area that you will be working on. You can work on one area at a time so that you don’t have to remove all the furniture at once.
- Remove all layers, like carpet and cushions.
- Remove molding, baseboards, and doors.
- Inspect the current floor and look for holes. Repair any holes you find.
-
- Any holes that you leave may create another soft surface.
- Check the floor level. Sand down any areas that are higher than the rest of the floor. Uneven floor height will affect the level of the new floor layer.
- Clean the area thoroughly.
-
- Dirt between the layers can make the floor surface uneven.
- Look for uneven areas. Warped floor areas will have valleys and peaks.
-
- Shim uneven floor panels. Shims are pieces of wood that have a wedge shape. Their shape allows them to raise the height of a layer or the floor. The more shims you insert, the higher the shrunken floor will go.
- Sand down peaks on warped wood.
Installing Over The Old Floor Layer
- Let the wood acclimatize before you start to install. This will allow the wood to expand and contract a little, adapting itself to the temperature and humidity inside the mobile home. This will prevent expansion after you install the new floor layers.
- Measure a 1/8-inch space from the edge of the walls.
- Measure the distances between walls and trim your wood sheets according to these measurements.
- Cut your sheets according to your measurements.
- Sand the edges of the wood sheets after you cut them. This will ensure that the edges are even when you lay them side by side.
- Install the first sheets of OSB (you can use plywood, although OSB is the popular choice) over the subfloor, leaving the 1/8-inch gap from the wall. Use flathead wood screws to fasten the OSB.
- Keep installing the new layers of OSB until you cover the entire area.
Check out these screws on Amazon.
Completing The Installation
- Measure the height of the doors.
- Trim the bottom of the doors to match the new floor level.
- Paint over the bottom of the door after trimming.
- Reinstall the moldings and baseboards around the walls.
Reinforcing Soft Spots Only
This method is ideal for floors without any damage that have small areas you need to reinforce.
The advantage of this method is that it is faster to complete since you will only reinforce specific areas instead of the entire floor. Another advantage is that this is a cheaper solution to fixing soft areas of the floor.
The disadvantage of this method is that you will have to peel away carpet or vinyl in these areas so that you can access the floor joists below it.
Here are the steps you should follow for this method.
Preparing The Floor
- Mark the area or areas that you need to reinforce.
- Use an oscillating saw to slice the three edges of the carpet. This will allow you to open the carpet like a door to repair the floor under it.
- Peel away the carpet in these areas to reveal the subfloor.
- Use an oscillating saw to cut away the layer of soft floor to get to the floor joists. Cut away up to two inches from the floor joists on both sides.
- Clean the area before proceeding.
Check out this multi-tool on Amazon.
Taking Measurements
- Measure a distance from the top of the floor joist that is equal to the thickness of your OSB plus the thickness of your 4 x 4. Make the marking visible.
- Measure the length of the floor joist in the areas that you need to reinforce. Add four inches to this measurement.
- Take your OSB board and lay it on a flat, stable surface. Measure a length that is equal to the length of the hole on the floor that you cut. This length should be along the length of the floor joist. Measure a width that is equal to the distance between the floor joists minus half an inch.
-
- Floor joists are normally 16 inches apart, center to center. This is around 14 1/2 inches from one edge of a floor joist to the edge of the next floor joist.
- The half-inch that you take away from the measurement allows for the expansion of the OSB.
Making The Cuts
- Cut a length of 4 x 4 equal to the length of the exposed floor joists plus four inches. Cut several 4 x 4 boards equal to the number of floor joist pairs that you need to reinforce.
- Trim your OSB following the measurements that you made. Add two to four inches to the length of the OSB. This should go along the length of the floor joist.
Installing The Reinforcement
- Install the 4 x 4 on the inside of the floor joist. Position it on your markings. After you install the 4 x 4, you should have enough space for the OSB on top. The OSB should be flush with the 4 x 4 after installation.
-
- Distribute the excess two to four inches on the 4 x 4 on both sides of the floor joists so that it will go under the floor.
- Use flathead wood screws to fasten the 4 x 4 on the floor joist. Install one screw every nine inches of length
- Repeat the same steps to install the remaining 4 x 4 on the opposite edge of the floor joist.
- Position the OSB on top of the 4 x 4. Slide one side of the OSB under the existing floor, then slide the other side under the opposite floor. This will place both ends of the OSB under the existing floor.
- Use flathead wood screws to fasten the OSB on the 4 x 4. Make sure that you maintain the gap on both sides of the OSB from the floor joists.
- Install your top floor over the new OSB subfloor.
- Reinstall the carpet layer once you complete the installation.
Conclusion
To reinforce the floor of your mobile home, you should determine the amount of damage to the floor, including the number of areas that you need to reinforce. Then pick the most appropriate method for fixing your floor.
If you found this post interesting, check the two articles below:










