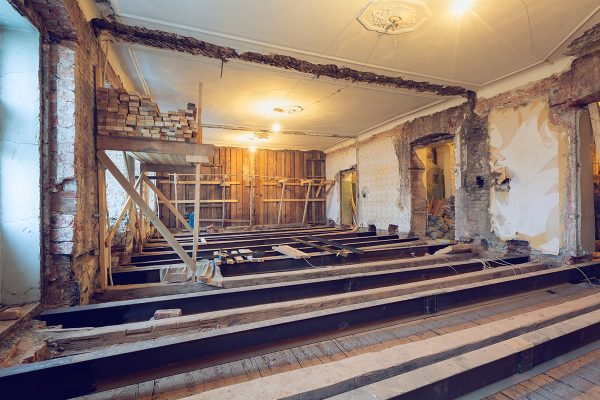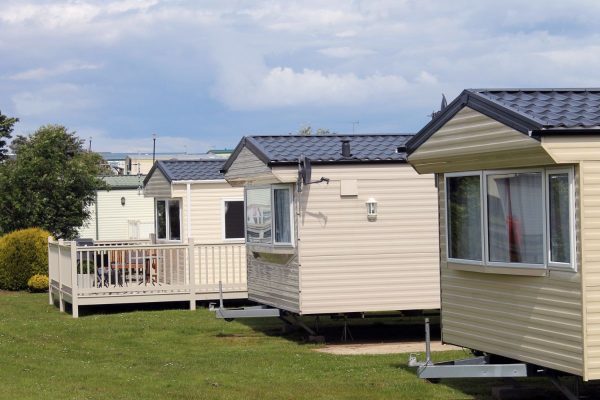Building mezzanine floors in your bedroom is one of the best ways to create extra rooms and make great use of a tall bedroom. Are you looking for how to build a mezzanine floor in your bedroom? You're on the right page because we have consulted experts and researched to get the answer.
Here are the steps to follow to build a mezzanine floor:
- Get the mezzanine's measurements correct before building one in your bedroom.
- Next, plan the area below the mezzanine.
- Then think about the structural design and, if possible, add lighting.
A mezzanine floor can be highly useful in your home. However, it may be unsafe for anyone residing in the house without maintaining specific safety measures. To know more about building mezzanine floors, keep reading to find out more.

What Is a Mezzanine Floor?
To add more room for storage, assembly work, or office space, a mezzanine floor is appropriate. It is a middle floor that is placed between the ceiling and the ground floor.
A mezzanine floor typically takes up no more than 25% of a building's flooring. A mezzanine level is strategically positioned, well-planned, and meant to fulfill a single, distinct purpose.

Mezzanine flooring is mostly utilized to add additional storage space, but it is also used in manufacturing, distribution, office space, and the extension of retail space.
Mezzanine level flooring makes advantage of the otherwise unused area above and below the floor delivering additional, reasonably priced space with little outlay.
How to Build Mezzanine Floor For Bedroom

A mezzanine floor is a great option to increase floor space in a room with high or vaulted ceilings. Additionally, a mezzanine floor for the bedroom offers a cozy and private living space that promotes interaction between spaces on various levels and allows for relaxed conversation.
Let's look at how to build a Mezzanine bedroom.
Plan Your Lighting Properly

To turn on and off the lights without having to go up and down stairs, the light fixtures should have control switches from both levels.
Plan the light locations so that you can have enough illumination for the functionality you require on both levels.
Prepare The Area Below The Mezzanine

It is important to keep in mind that the area below the mezzanine will have a low ceiling. Consider using it as a closet, a restroom, or a study place where you'll spend most of your time sitting down.
In a studio loft, the area below the mezzanine can serve as a galley kitchen with minimal height requirements.
Mezzanines always function best when they only take up a small portion of the double-height space, allowing for an overlook from the higher to the lower level.
This will prevent the room from feeling crowded and allow the room's vertical and horizontal space to flow freely.
Think About The Structural Design
Designing for mezzanine space requires careful consideration of structural planning. A structural engineer will be required to plan the beam and structural grid on which the flooring will be installed.
Your mezzanine floor should ideally be supported on three sides for maximum safety. Also, keep in mind the intended purpose of the space.
If At All Possible, Add Roof Lights

If the mezzanine is located on the top floor of the structure, you might think about putting windows on the roof to let in natural light.
The windows don't have to be able to be opened; instead, they could have fixed glass panes that match the roof's pitch.
How Tall Does a Room Need To Be For a Mezzanine

You must have at least 7 feet of headroom below the mezzanine to be able to stand up. Your floor-to-ceiling height should have been at least 15 feet starting with a floor thickness and support grid depth of about 3 to 6 inches, and a mezzanine level height of an additional 7 feet.
Keep in mind that building a mezzanine won't be a useful solution unless your space has the necessary height.
Which Material Is Best For Mezzanine Floor?

A mezzanine floor can be used for different purposes and customized to serve specific needs. Different materials can be used for building a mezzanine floor but these are the best you should consider using:
Concrete
Concrete can be used to create durable mezzanine floors, especially when the floor holds a heavy load. This is most commonly used for mezzanines in office or industrial areas.
Composite Board
A mezzanine made of composite board can support up to 1,100 lbs. This means it is a reliable material for a mezzanine whether in your home or office area. The boards are rested over steel pillar structures for extra support.
Steel
For mezzanines exposed to heavy traffic and weights, steel is the best material for construction. Its strength makes for a secure structure that would last for a long time.
How Long Does It Take To Build a Mezzanine?
It is crucial to plan to prevent any disruptions in the building stages of your mezzanine. Especially For commercial places like warehouses where significant expansion to the workplace is necessary.
Construction will start after a site survey, obviously on a timetable that can vary in sections depending on numerous factors of the area and the kind of premises you're planning to install the mezzanine.
Generally, most mezzanine jobs can be finished in a week. This of course depends on the size and complexity.
If it takes more than a week, the installation could start after two to three weeks from the time the order is placed. Size, use, and finish all affect how much time is needed for installation.
Do I Need Building Regulations For a Mezzanine Floor?
If it is a fully demountable structure and the constructions are internal, you nearly never need planning permission. You do, however, need building code approval.
Do Mezzanines Add Value?
A mezzanine level increases value because it is far more affordable than other types of building work and makes the most of the space you already have.
You won't be limited in how you can use your mezzanine floor when it comes to options. Some examples of possible uses for the extra space created by adding this floor include private meeting rooms, brainstorming spaces, common areas for staff to use, and even useful storage space.
Mezzanine flooring is a practical approach to utilizing whatever vertical space that is available in the house.
Is a Mezzanine Expensive?
Mezzanine floors cost are usually different depending on the size and materials needed. To install a simple mezzanine floor should be about $25 per square foot.
Before starting the project of constructing a mezzanine floor, it is very important to get different quotes from different building contractors.
This is because there are several conditions attached when you want to budget for a mezzanine floor. With a good plan and proper research, you can get a quality mezzanine floor for a good price.
In Summary
A mezzanine floor is a floor that is placed between the ceiling and the ground floor. It typically takes up no more than twenty-five percent of a building's flooring. To build a mezzanine, get the measurements correctly, then think about the structural design and, if possible, add roof lights.
To learn more about floors, check out these engaging articles:



