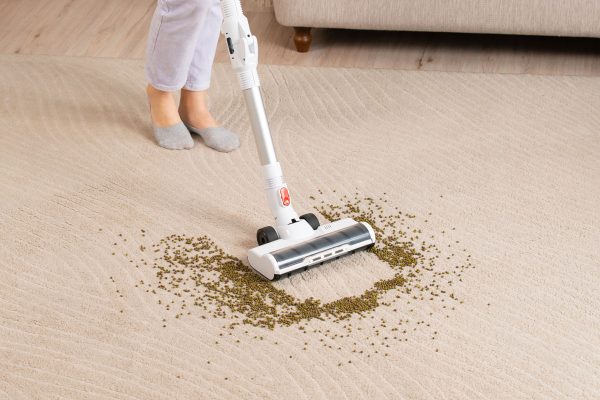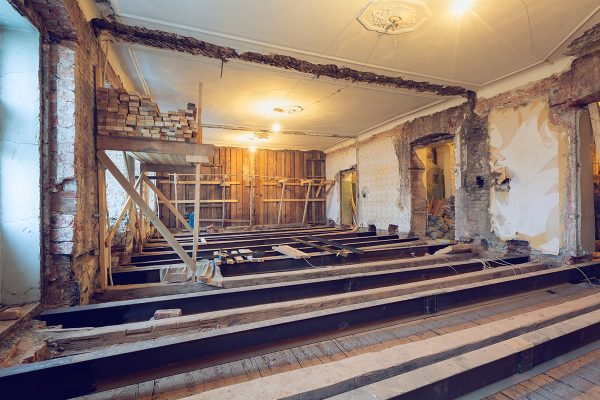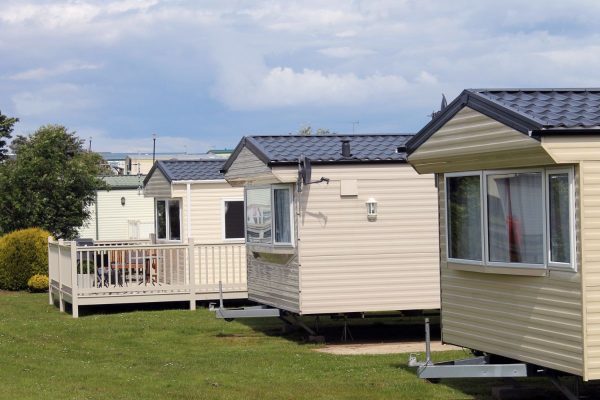Are you working on a flooring project, and you would like to know if it is possible to install the hardwood floor parallel to the floor joists? You’ve come to the right place, for we have researched this question, and we have the answer for you.
You can install the hardwood floor parallel to the floor joists, but you need to inspect the subfloor for damage, then reinforce it. Add a layer of 3/8-inch plywood to the existing subfloor to give your floor enough structure to support a parallel running hardwood floor.
Let’s talk more about the different factors that you should consider when determining which direction your hardwood floor should go in the succeeding sections.
Read on!

Hardwood Flooring: A Solid Choice
A hardwood floor is a type of solid flooring. It is the most popular floor surface covering because of its versatility and design. It has an inherent charm that gives each home a unique personality and beauty.

Hardwood floors are made from trees that grow slower than normal. The slow growth of the tree creates a denser wood than softwood trees. The denser wood is more durable, lasts longer, and requires less maintenance.
Here are some of the common characteristics of a hardwood floor regardless of the tree it was made from.
Naturally Warm

Hardwood floors have moderate warmth. It maintains an even temperature throughout the year—be it winter or summer. It is warmer than a stone floor but not as warm as a carpeted floor.
A hardwood floor is compatible with an underfloor radiant heating system.
A radiant floor heating system or an underfloor heating system is a type of heating system. Unlike standard heating systems, you install an underfloor heating system under the floor to evenly heat a room.
The two types of underfloor heating systems are water underfloor heating and electric underfloor heating.
Softness
Wooden floors have a characteristic soft feel underfoot. Installing them over floor joists or over an insulating underlayment helps enhance this soft feel.
If you install hardwood floors directly over concrete, your hardwood floor will give you a rigid feel under your feet. You can mitigate this effect by adding an insulating underlayment between the concrete and the hardwood floor.
Noisy
One of the most significant drawbacks of wooden floors is noise.
Wood is well known for its ability to generate and amplify sound. This is why wood is the material of choice for many musical instruments. Most guitar amplifiers are also made from wood because of their natural acoustic properties.
While this is an advantage for musical instruments, it can become a problem in homes. The sound of footsteps will be amplified, making it louder. Imagine kids running back and forth on wooden floors and how much noise they could make.
Flooring boards can also become squeaky, making noise with the slightest movement on the floor.
Fortunately, there are modern construction techniques that help lessen the noise from hardwood floors. Cork or foam underlayment helps absorb the excess noise and makes the hardwood floor quieter.
What is the correct direction for laying hardwood floors?
It would be wrong not to admit that the personal preference of the homeowner plays a large role in the installation of hardwood floors. However, there are structural requirements that limit what you can do with the hardwood floor of your house.
Here are some things you should consider when determining the direction of your hardwood floor.
Sightlines
Sightlines are important in any structural work. It helps determine what people will see, how far, and how much. The layout of the sightlines in a structure also helps make it look larger or wider.
Similarly, you should consider the sightlines when determining the direction of your hardwood floor. The correct sightline layout will make the room look less busy. The sightlines will help showcase the most prominent feature in a room, like a fireplace.
The lines that a hardwood floor makes can lead visitors’ eyes in the direction of the decor or furniture that you are showcasing in that room.
Start with the main entrance, and use it as the reference for your primary sightline. When determining the direction of the boards of your hardwood floor, the ideal direction is a line going from the main entrance.
You can maintain the same direction throughout your house. You can then shift the direction of the flooring boards going into individual rooms if you want.
Keep in mind, however, that it is important to consider the direction of your floor joists too.
Narrow Rooms
Narrow rooms benefit from horizontal boards than vertical boards that follow the sightline of the entrance. Horizontal boards guide the eyes to move from one wall to the other. Its effect is similar to wearing a shirt with horizontal stripes, making the wearer seem wider than they are.
The horizontal lines created by the horizontal boards in a narrow room create a similar illusion.
Floor Structure
Flooring experts recommend installing hardwood flooring boards perpendicular to floor joists. This installation pattern will create a more stable floor that can provide better support for heavy furniture or appliances.
If you plan to install hardwood boards parallel to the floor joists, you need to improve the structure of the subfloor first.
Most of the hardwood boards will not have the support of a floor joist underneath in a parallel installation. The subfloor will have to provide this support.
Some local building codes have their own recommendations when it comes to the thickness of the subfloor. This usually depends on the space between floor joists.
Increase the structural strength of the subfloor before installing hardwood flooring boards parallel to the floor joists. Add at least a 3/8-inch plywood to the existing subfloor. Increase this to 3/4-inch if the distance between the floor joists is greater than the usual 16 inches.
Structural Considerations For Older Houses
Older houses use wood planks instead of plywood or OSB for subfloors. These wood planks normally go diagonally with the floor joists, but not always.
Check the orientation of the wood planks if you have an older home. A diagonal orientation should be structurally sound enough to support hardwood flooring boards that will go parallel to the floor joists.
Concrete Slabs
A concrete slab subfloor is not uncommon, and installing a hardwood floor over it is becoming common. If you’re working with a concrete subfloor, you do not have to worry about structural considerations like you would for a wooden subfloor.

Direction Of Light
Another factor to consider is the direction of the light.
Ideally, the direction of your hardwood flooring boards should be parallel to the direction of the light from the sun. The lines made by rays of light will enhance the lines made by the wooden floor.
This will only work, however, if your house is facing east or west. It doesn’t work well for houses that are diagonally facing the sunrise or sunset.
Long Walls

The next factor that you might want to consider is the length of the wall.
It is a good idea to install the hardwood floor boards parallel to the longest wall. Rooms with long walls often serve two or three functions. A good example of this is a large room that contains the living room, dining room, or kitchen.
The lines of the hardwood floor make the eyes travel smoothly from one room to another and make the transition between the rooms feel smooth and seamless.
You can follow this same guideline for the installation of hardwood flooring boards on long hallways.
If you have bedrooms that run perpendicular to the hallway, you can install the hardwood floor in those bedrooms perpendicular to the hallway too. Just keep in mind that you should consider the direction of the floor joists in those bedrooms too. Reinforce the subfloor if necessary.
Conclusion
You can install the hardwood floor parallel to the floor joists if your subfloor can provide the necessary structural support. If not, add a layer of plywood to reinforce the subfloor.
If you enjoyed reading this article, you might find the articles below equally enjoyable to read:



